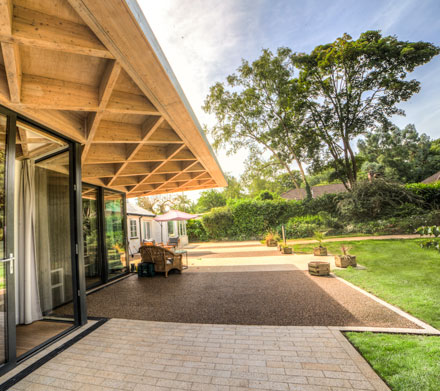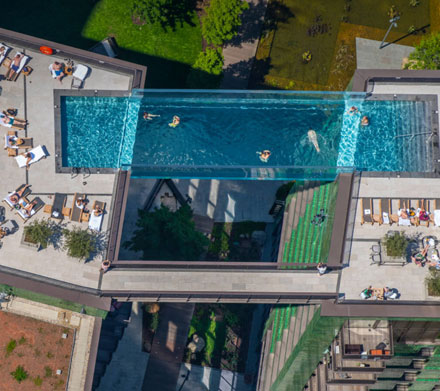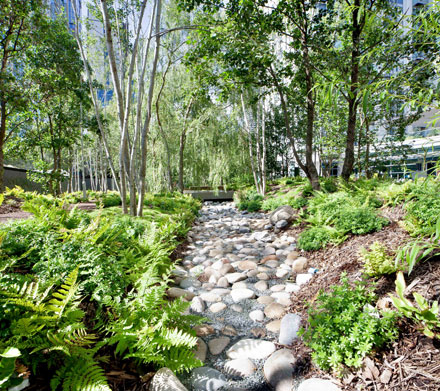House of the Year Award Shortlist

House for Theo & Oskar is a project In-Ex Landscapes were immensely proud to be a part of and support in 2019. Since this time the project has already received the RIBA South East Award 2021 and RIBA South East Small Project of the Year Award 2021, and now very deservedly has been shortlisted for House of the Year 2021
Theo & Oskar were diagnosed in 2014 with Duchenne muscular dystrophy which is an incurable, progressive muscle wasting and life limiting disease. The condition will gradually see them becoming less and less mobile and unable to carry out the simplest tasks.
The design is self-supporting over large spans so that the partition walls are non-structural and can be moved. In the future, hoists and other equipment that the boys may require can be supported by the exposed joists. The structure also allows for a big external cantilever, which creates a covered protective canopy that forms a play area and veranda, limiting solar gain in the summer.
The mission was to create “a magical home with a wonderful garden that will nurture the boy’s hearts and spirits”
Projects on the 2021 list will feature on Channel 4's Grand-Designs: House-of-the-Year with episode one starting on Wednesday 17 November 2021 at 9pm. Over the four week series, seven houses will be shortlisted for the award and the winner will be announced in the final episode on Wednesday 8 December 2021. The annual award is presented to the best new architect-designed house or extension in the UK.
This project is witness to the client’s commitment to their children’s quality of life and procurement of a relatively simple intervention in a highly imaginative way; the architect’s commitment to delivering something functional but special in the face of a constantly evolving procurement process; and the commitment of the contractors and suppliers who put this building together, offering their time, advice and materials within a very tight budget.
This project is a testament to collaboration and one that we are proud to support at In-Ex.
A Worlds First – The Sky Pool & Orangery Embassy Gardens

The 25-meter-long (82-foot-long) transparent Sky Pool that links two apartment blocks at the Embassy Gardens development in Nine Elms by EcoWorld Ballymore in London has just opened. It will allow residents and their guests to swim 35-meters (115-feet) in the air while taking in panoramic views of the city, including the US Embassy building. The pool was constructed and transported 5,000 miles to its final destination near the Thames.
The swimming pools 14m transparent acrylic structure has been lifted 10 stories up into the air and installed in its steel frame, spanning Embassy Gardens’ Legacy Buildings. The location and transparency of this ‘floating’ pool will give Embassy Gardens’ residents the extraordinary experience of swimming and viewing the ground and the capital from the water while 35 meters up in the sky,”
Other amenities include a landscaped Sky Deck to exacting finishes and to the very highest quality complete with a spa, summer bar and Orangery that offer sweeping views of the Houses of Parliament as well as the London Eye.
Millharbour Forest Sales Experience

In-Ex Landscapes working in close conjunction with Spacehub and Ballymore have recently delivered the initial landscaping experience at their Millharbour project in the heart of London’s Docklands
The design of – what is affectionately known as the ‘Forest’ – creates a backdrop and connection to the marketing suite in the Ballymore Design Cube on the neighbouring dock. The scheme is framed around a dry river bed and instant forest environment which will develop as the scheme continues and ultimately form the spine of the water management and flood attenuation system.
Over 100 hand selected multi stemmed trees from our Belgian nursery supplier were planted with an immediate impact of over 10m in height. Species included Aspen, Black Alder, European Oak and Weeping Golden Willows.
10,000 Asplenium and Dryopteris specimen ferns and Irish moss ground cover of Sagina were planted in the undulating landscape which also included seasonal woodland bulb planting of 8000 Galanthus and over 2000 Hyacinthoides to create further interest.
In the later stages the Forest will be integrated into the overall masterplan set in extensive parkland where a new major cultural venue looks across playgrounds, sports courts, two onsite primary schools, and a host of retail that lead onto the waterfront.